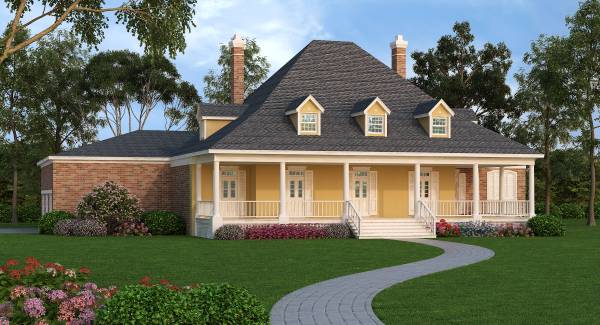You have selected The Twin Oaks 4005: 4005

© copyright by designer
Stories: 2
Total Square Footage: 4,005
First Floor: 2,941
Second Floor: 1,064
Bedrooms: 4
Full Baths: 3, Half Baths: 1
Width: 90 ft.
Depth: 70 ft.
Foundation:
Basement Foundation
For questions or to order
by phone, call 1-800-662-8262